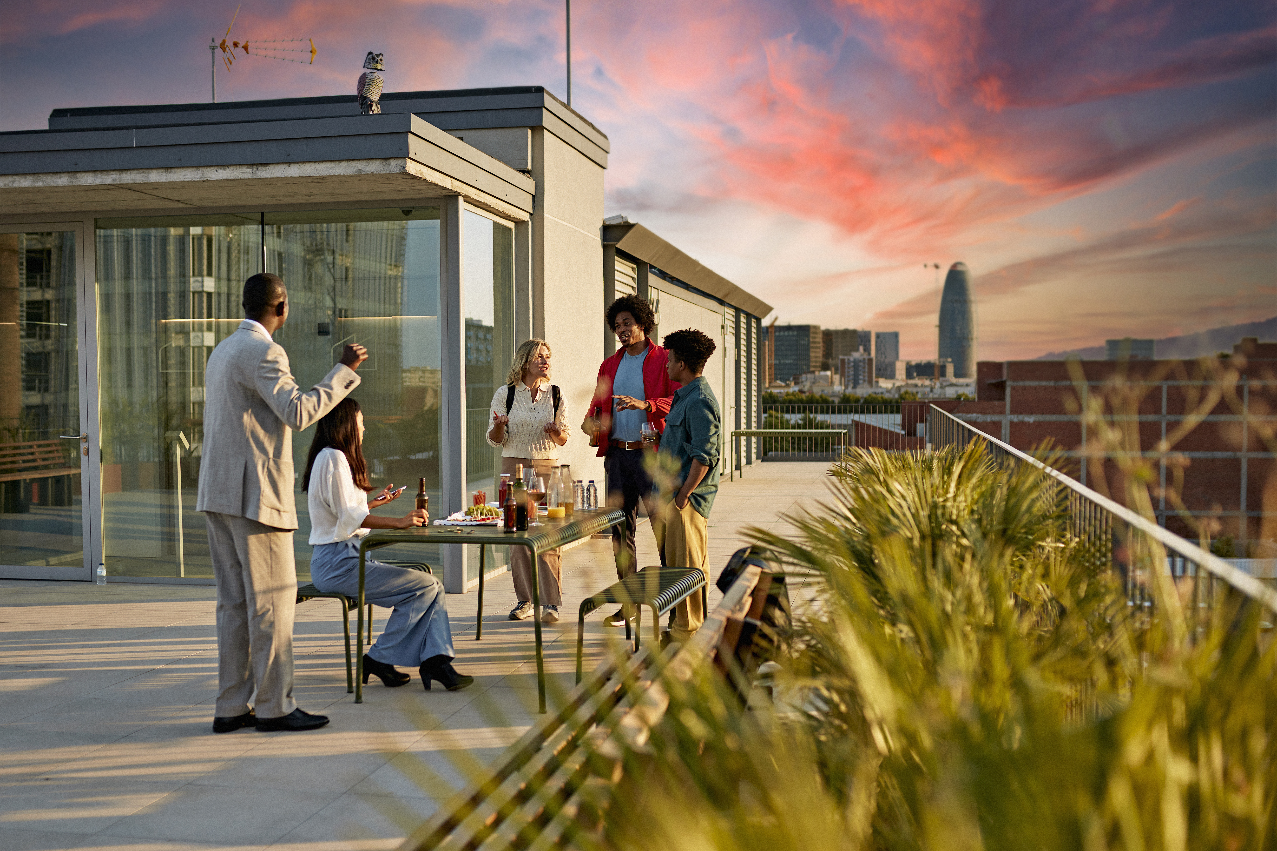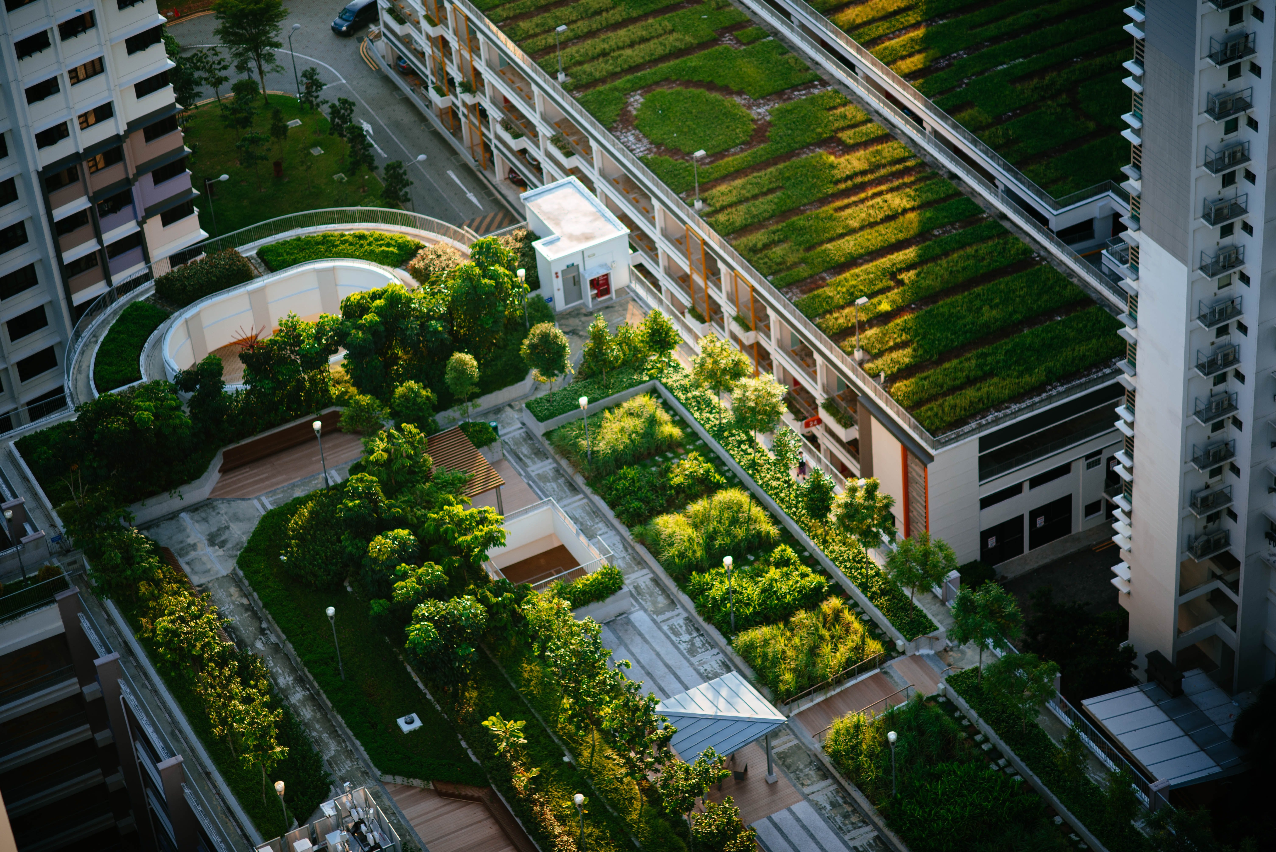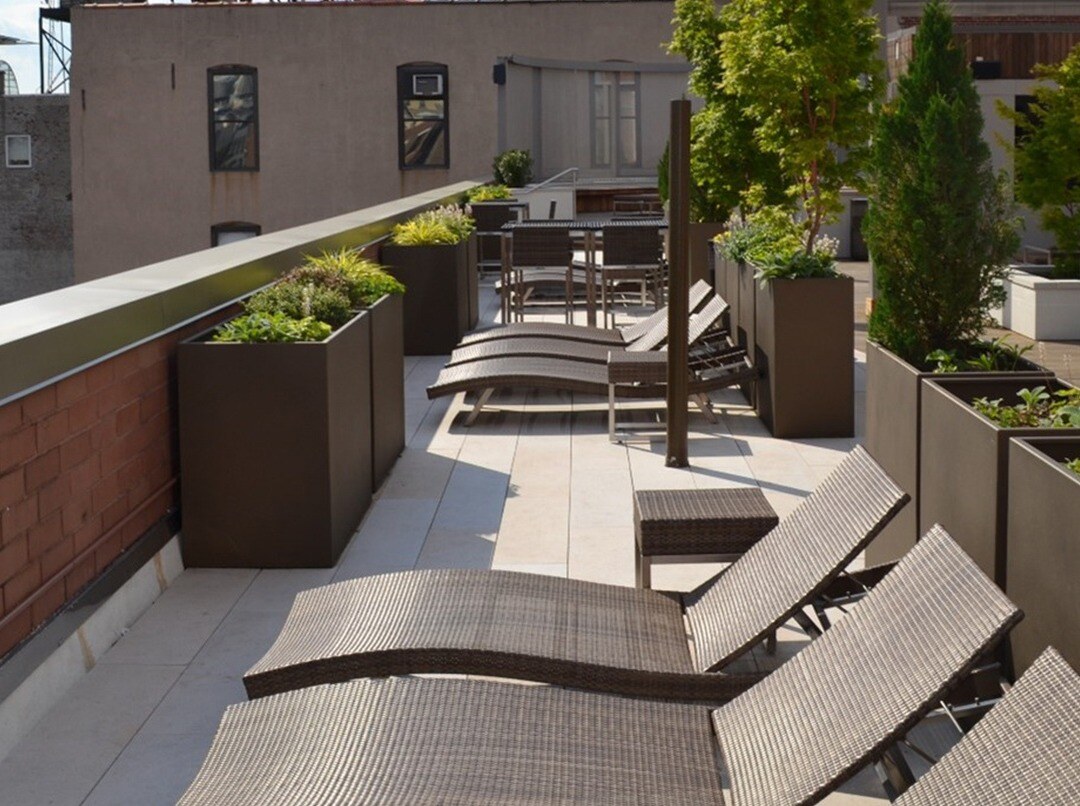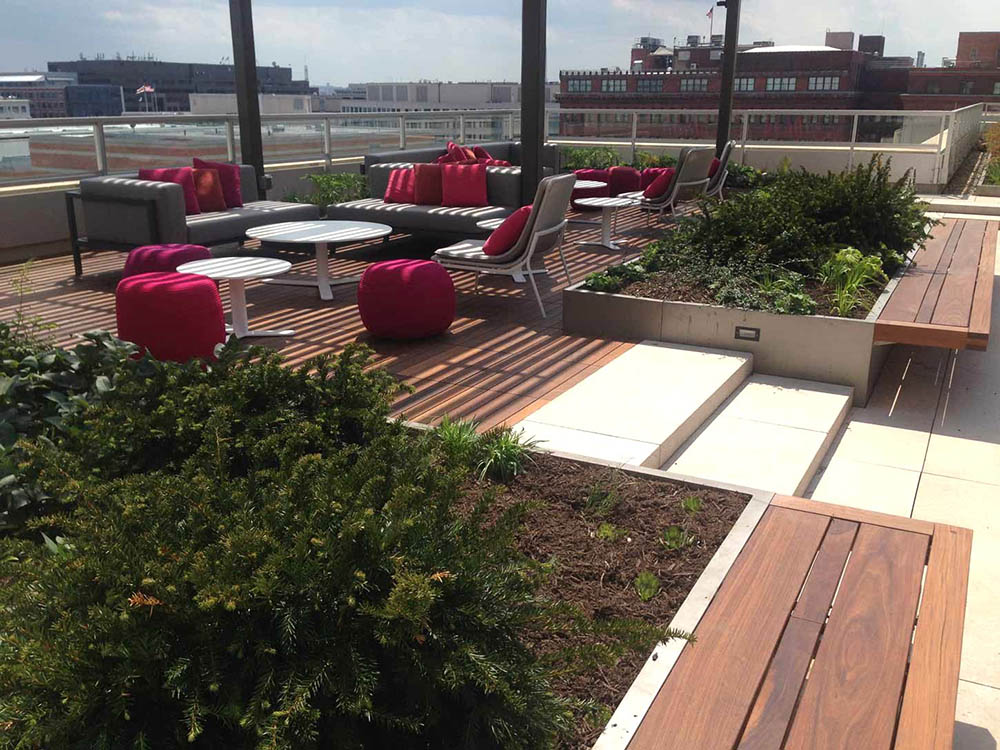If you're looking for biophilic design examples, then you've come to the right place. At Bison Innovative Products, we help organizations all across the country incorporate biophilic design into their rooftop environments — from hotels and hospitals to restaurants and workspaces.
Biophilic design leverages natural elements within urban settings and can help create a more relaxing environment and reduce stress. This particular type of design can be achieved in a variety of ways — through plants, organic material, wood decking, fire pits, vegetable gardens, water fountains, and more.
What are some of our all-time favorite biophilic design examples? Let's take a look.
1. Partner's Healthcare – Massachusetts, USA
Partners Healthcare, Massachusetts' largest employer, manages some of the country's most prestigious hospitals. The healthcare provider recently built a new headquarters that focuses on community sustainability. The building features environmental elements such as rainwater-absorbing plants and solar panels in the parking area.
One of the things that makes this building attractive is a rooftop supported with Bison Screwjack Pedestals, complementing the luxurious seating lounge. The rooftop also has a tree-filled garden, allowing employees to enjoy the fresh air.
2. Palm & Motor – California, USA
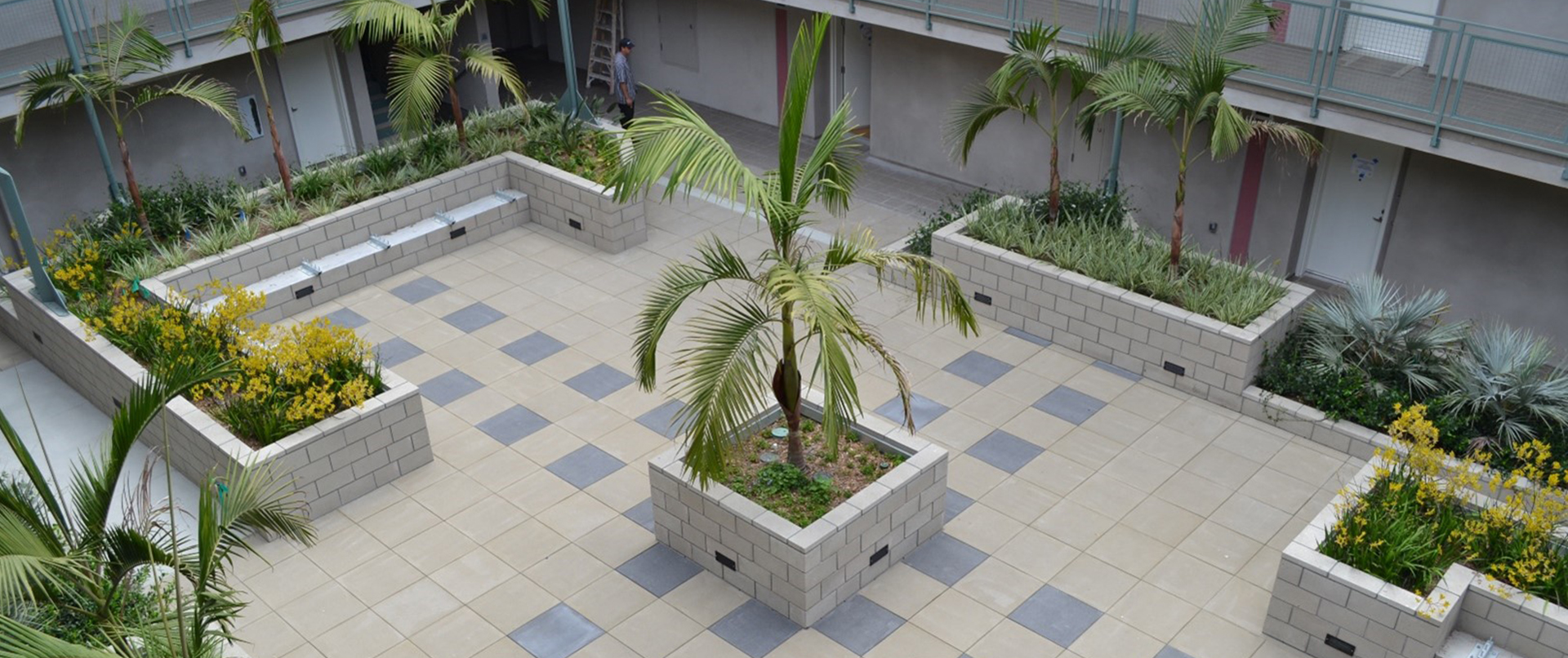
Palm & Motor is a biophilic design example to behold. This mixed-use building features a ground floor that hosts several retail businesses, including a beauty supply store, dental clinic, and restaurant. The upper floors are mainly used for residential purposes.
A Bison project built using Bison flooring and concrete pavers, the courtyard terrace is surrounded by planters filled with tropical plants and palm trees, providing the inhabitants with a calm respite away from the noisy city.
3. Symphony House Apartments – New York, USA
Symphony House was an underutilized property with a rooftop that needed renovation. It was converted into an eco-friendly tenant facility with elegant concrete pavers anchored by Bison Versadjust Pedestals, enhancing the property's value.
The rooftop deck features sitting areas, plants, bushes, and ambient lighting. Additionally, the designers planted river birch trees and tall grasses to contour the roof's landscape. As a result, residents find this space a perfect place to rest and interact with the natural environment.
One of the best things about this rooftop design is the ability to harvest and conserve rainwater used to encourage plant growth. The vegetation also lowers the ambient temperature of the roof, keeping the building cooler and lowering the carbon impact.
4. The Spheres – Seattle, USA
The Spheres are dome-shaped glass structures that let in enough natural light for the plants to flourish. They house about 40,000 plants from 30 different nations. They also feature various living walls covering approximately 4,000 square feet of vegetated area. This Amazon building seeks to provide employees and tourists with direct contact with nature in an urban setting.
5. Second Home – Lisbon, Portugal
Although Second Home has several sites, the center at Lisbon is a true biophilic utopia that lets in a lot of natural light through the glass windows. It also has over 1,000 natural plants that improve the atmosphere in the building.
This shared office space is excellent for accommodating up to 100 teams that need a working space to enhance their creativity and boost their productivity. Additionally, the Lisbon Second Home offers yoga classes, cultural seminars, and surf and educational trips to help members relax and unwind. This way, they will feel rejuvenated and focus on their work better.
6. The Jewel – Singapore, Singapore
When Singapore was designed, the goal was to make it as environmentally friendly as possible. As a result, Singapore is one of the urban centers with the best biophilic designs.
One of Singapore's most famous biophilic design examples is The Jewel, a nature-themed entertainment space located on the Changi Airport landside area. The airport also features the Rain Vortex, which is the world's tallest indoor waterfall. This waterfall is located at the intersection point of the airport's three passenger terminals and surrounded by forest decks.
7. Gardenhouse – Beverly Hills, USA
The Gardenhouse is a mixed-use structure with 18 residential units on the upper floors and a ground-floor commercial area. This building is located on Wilshire Boulevard in Beverly Hills, California, and uses a hillside village design to mimic the city's rich surroundings. The building's live green wall is among the biggest living walls in the USA.
The main aim of constructing this building was to build a tranquil refuge integrally related to nature rather than building another cubic-box living environment. The Gardenhouse demonstrates how architecture can interact with both the constructed and natural environments to provide a balanced living environment.
8. Naman Pure Spa – Danang, Vietnam
The Naman Pure Spa is one of the major biophilic design examples attracting people to the 5-star Naman resort in Danang, Vietnam. It has 15 rooms surrounded by a quiet environment offered by vertical and landscape plantings. These rooms are also surrounded by tranquil lotus ponds, which contributes to the contemplative state of mind.
The facade features an elaborate latticework combined with vertical plants, culminating in a light manipulation performance.
9. Planted Pergola – Tokyo, Japan
The Planted Pergola is among the most difficult architectural design projects. It features a huge 6,000-square-meter structure that appears to be extended down from a corner. This structure combines biophilic design with a flowing architectural style to create a perfect look.
The main reason why this structure was designed was to create a fresh identity in the Tokyo urban setting. As of now, this structure is the most famous landmark in the renovation of Tokyo's Toranomon-Azabudai district.
10. One Central Park – Sydney, Australia
One Central Park is one of Australia's largest mixed-use structures. It consists of two shopping centers, business blocks, residential towers, a shopping mall, and a cantilevered heliostat suspended in the sky. The park features tall vertical gardens reaching over 50 meters high, demonstrating the possibilities of incorporating biophilic designs in architecture.
The unique elements and complex design in One Central Park make it the most remarkable biophilic architectural structure globally.
11. Karolinska Institutet Gym by Biofit – Stockholm, Sweden
Karolinska Institutet gym by Biofit is among the best biophilic design architecture examples. This space is inspirational since it demonstrates that you don't need a big space to achieve your biophilic design dreams.
The main goal of this gym is to help people achieve maximum health benefits. It consists of direct and indirect biophilia, such as circadian lighting, muraled walls, and air-purifying plants.
If you are a university medical student, you can use this gym at any time, since it’s always open. Also, if you need a break from research studies, this is the perfect place to visit.
Interested in learning more about biophilic design and how to incorporate it into your rooftop deck? If so, we’d love to hear from you. Give us a call or reach out to us online.
Important Notice: Bison Innovative Products recommends that all rooftop deck systems should be installed by a licensed contractor with at least 2 years of proven experience. Plans/designs for a rooftop deck should be reviewed by a safety/structural engineer before commencing construction. The roof must be able to safely carry the static and live load weights of the rooftop deck, and any amenities added along with the appropriate density of any insulation to resist crushing and damaging the waterproof membrane. Adding items such as hardscaping features, hot tubs, or pools to a rooftop deck requires additional guidance and oversight from an engineer. Property owners should research and abide by any building codes and other regulations to obtain the required permits prior to having a rooftop deck installed. Please read all product specifications posted on Bisonip.com to review all information prior to any installation.
.png?width=100&height=100&name=BisonIP-logo-PMS425-2023%20(1).png)
