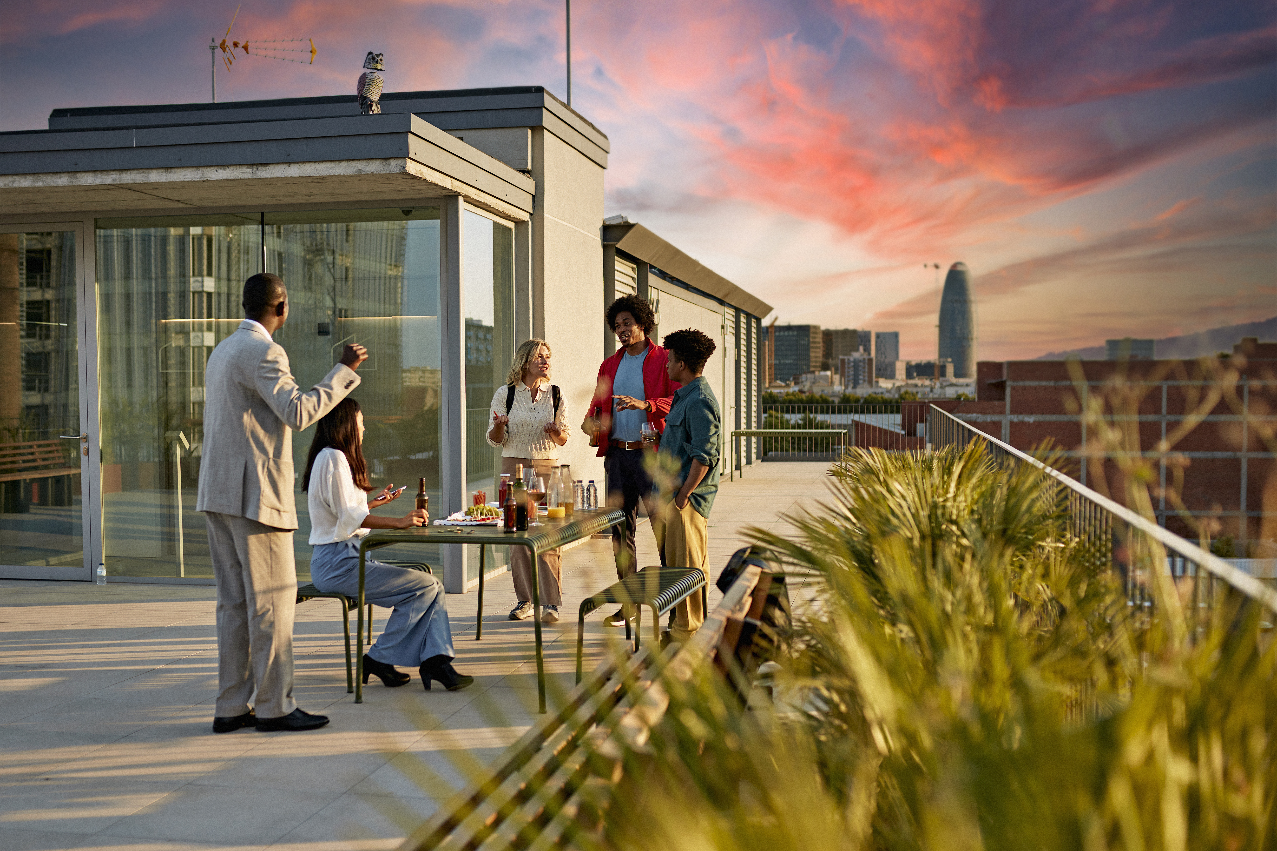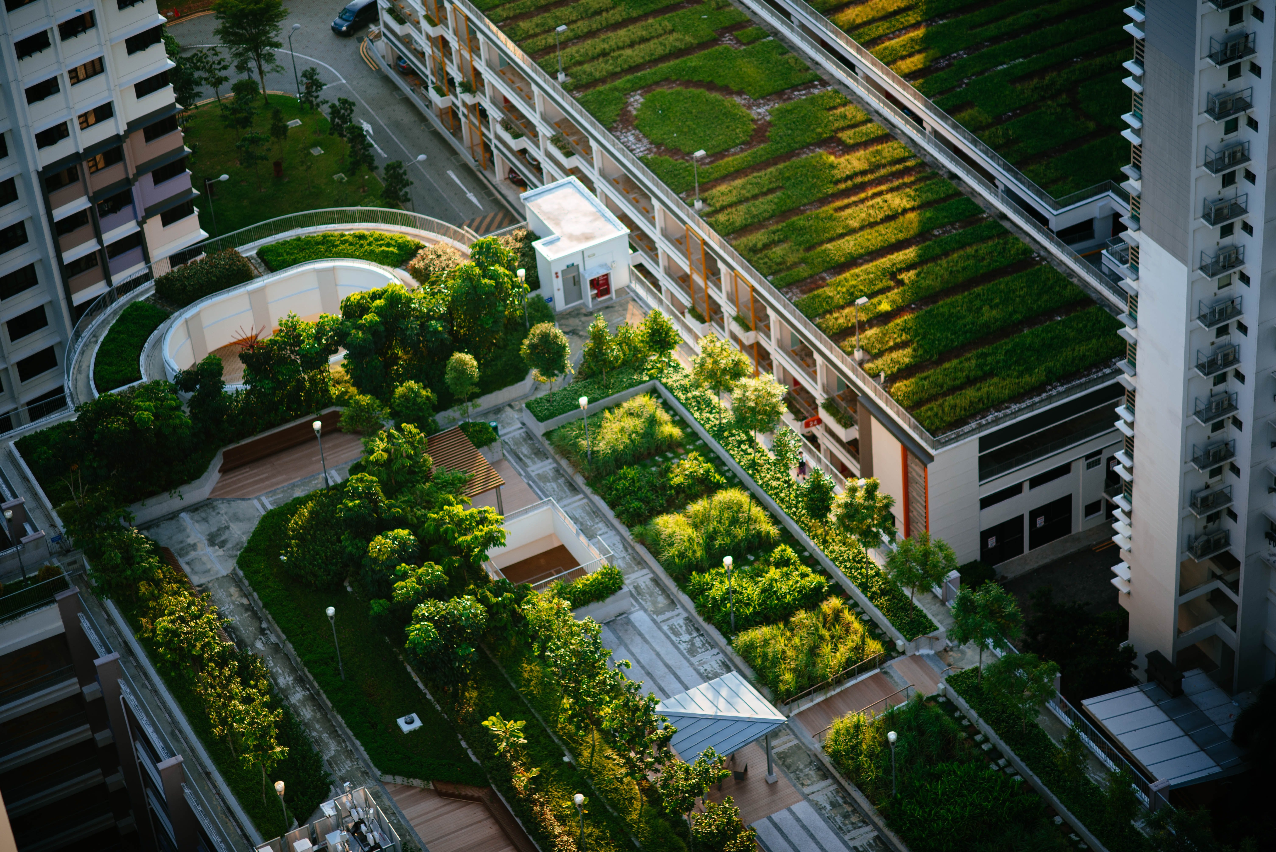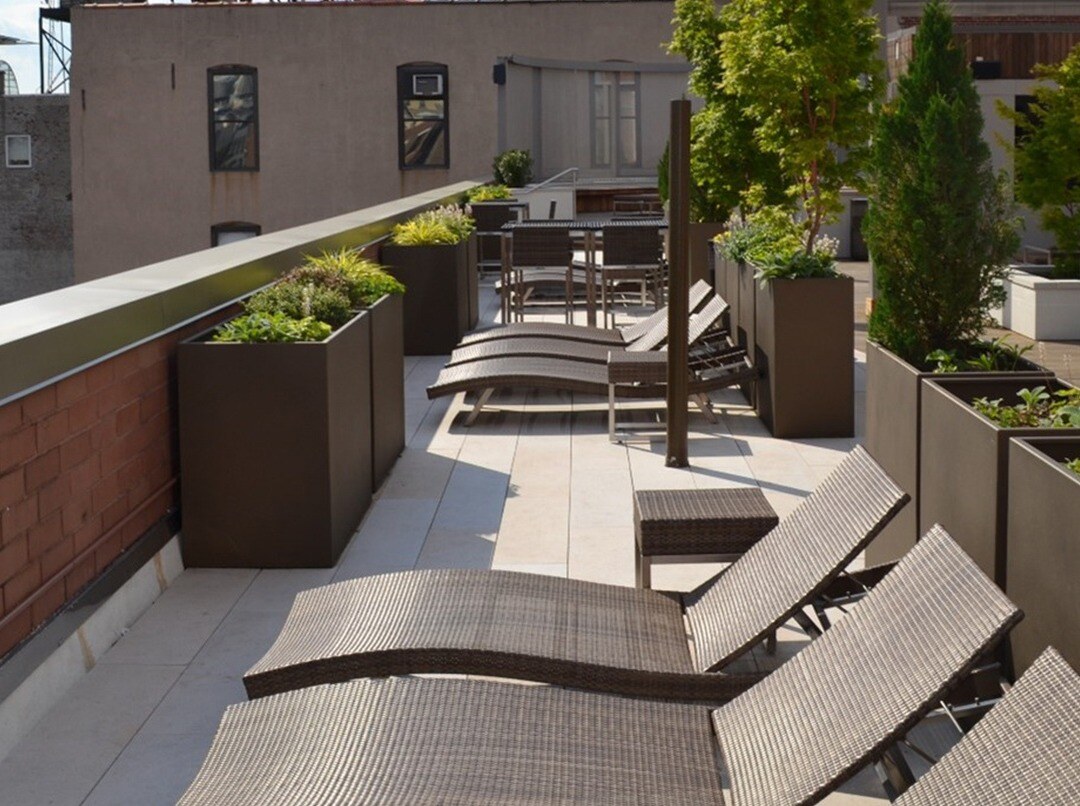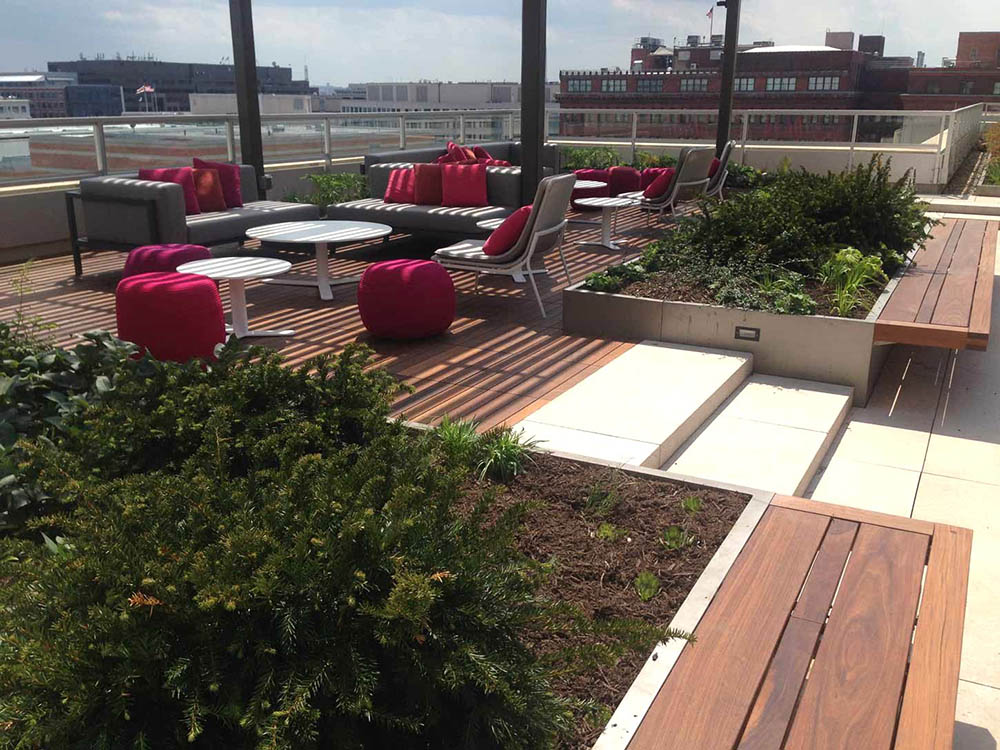Modern design increasingly emphasizes seamless transitions between indoor and outdoor spaces, especially in environments where preserving the natural landscape is a priority. Elevated floating decks offer an elegant solution, maximizing views while minimizing disruption to the terrain. These decks provide unique advantages in diverse architectural and environmental contexts.
Bison Innovative Products is a premier provider of pedestal systems, expertly engineered to create stable and adjustable elevated floating decks that meet demanding design and structural requirements. For further inspiration on blending form and function in outdoor environments, design leaders such as Landscape Forms offer perspectives on how to integrate structures into natural environments.
Benefits of Elevated Floating Decks for Outdoor Living
Choosing an elevated floating deck design unlocks a range of significant benefits:
- Optimized Views: In sloped terrains or when aiming to capture specific scenery, an elevated deck allows for unobstructed views that might otherwise be lost.
- Minimized Landscape Impact: This design approach minimizes the impact on existing landscapes and sensitive ecosystems, reducing the need for extensive grading or excavation.
- Enhanced Drainage and Airflow: By creating space beneath the deck, proper drainage and crucial airflow are facilitated, helping to prevent moisture buildup and prolonging the lifespan of the deck structure and the ground below.
- Usable Space on Challenging Terrain: An elevated floating deck can transform uneven or challenging ground conditions into usable and attractive outdoor living areas.
- Concealed Utilities: The space created beneath the deck can even be utilized for incorporating utilities, concealing pipes or wiring, or providing accessible storage.
Design Considerations for Elevated Floating Deck Projects
Designing a safe and successful elevated floating deck requires careful planning. Prioritize structural integrity and load-bearing capacity; always consult with structural engineers. Bison Versadjust Pedestals, for example, boast a 1250 lbs (FoS:3) load capacity per pedestal when properly installed. Select durable decking materials like Bison 2CM Pavers (with paver trays and backers) or Bison Wood Tiles, known for their suitability on elevated structures. Ensure safe access with well-designed stairs or ramps.
Addressing wind uplift concerns is huge, especially in exposed locations. Bison products are engineered and tested to address wind resistance. We have undergone rigorous testing and received Florida Product Approval (FL #FL27442-R9) for various pedestal and deck surface systems, including wood tiles and paver trays. This approval verifies that our systems meet specific standards for wind load resistance (though not for High Velocity Hurricane Zones (HVHZ)). These systems counter wind uplift forces by leveraging the weight of the decking material, proper pedestal spacing and securement, and utilizing specific fastening kits and perimeter ledgers, providing enhanced stability in exposed locations.
Utilizing Low-Profile Deck Supports for Elevated Designs
Low-profile deck supports are ideal for creating elevated floating decks that integrate seamlessly into various landscapes. A key advantage of a floating deck is that it doesn't require any attachment to the surface below. This allows for safe installation directly over a waterproofing membrane without needing to puncture or penetrate the surface, thereby protecting it from the elements. The adjustability of Bison's supports is a significant advantage, enabling the creation of perfectly level surfaces even on highly sloped or uneven terrain. It's important to note that while a floating deck offers incredible versatility, it does require lateral containment at the perimeter for proper installation and stability.
Bison pedestals offer a wide range of height adjustability, reaching up to 36 inches. For elevations of 24 inches and higher, incorporating a brace system is recommended to provide additional lateral stability and structural support. This adaptability makes low profile deck supports an excellent solution for simplifying construction on challenging sites, reducing the need for extensive and costly groundwork.
Showcasing Elevated Floating Deck Projects
Elevated floating decks have been successfully implemented in a variety of innovative projects:
- Streaming Café, Kelowna, British Columbia (installation in progress):

When the Streaming Café expanded its downtown Kelowna music venue, they added a rooftop deck utilizing Bison 2x2 6-Plank Ipê Smooth Wood Tiles supported by Bison Versadjust Pedestals. This elevated space provided employees and patrons with a relaxing area to enjoy beverages while listening to the music below. The elevated design allowed for a comfortable outdoor space without significant structural modifications to the existing building.

In a creative effort to introduce more public open spaces in the bustling Financial District of NYC, community businesses collaborated to create a temporary mini-park over four former parking spaces. Bison Adjustable Versadjust Pedestals and wood tiles were instrumental in creating a level and smooth decking surface over the uneven and sloping street. The elevated nature of the "floating" park provided valuable seating and curb appeal along high-traffic areas, such as sidewalks, demonstrating the versatility of elevated decks for temporary and urban interventions. The custom Bison Planter Cubes with railings further enhanced the design. The system was also designed for easy dismantling and seasonal storage.
Contact Bison today to discuss how we can support your next elevated deck project and help you achieve your vision.
Want to Keep Reading?
- 5 Tips for Designing a Modern Rooftop Getaway
- Ceramic Pavers vs Floating Deck Made of Wood: Finding an Ideal Surface
Important Notice: Bison Innovative Products recommends that all rooftop deck systems should be installed by a licensed contractor with at least 2 years of proven experience. Plans/designs for a rooftop deck should be reviewed by a safety/structural engineer before commencing construction. The roof must be able to safely carry the static and live load weights of the rooftop deck, and any amenities added, along with the appropriate density of any insulation to resist crushing and damaging the waterproof membrane. Adding items such as hardscaping features, hot tubs, or pools to a rooftop deck requires additional guidance and oversight from an engineer. Property owners should research and abide by any building codes and other regulations to obtain the required permits prior to having a rooftop deck installed. Please read all product specifications posted on Bisonip.com to review all information before any installation.
.png?width=100&height=100&name=BisonIP-logo-PMS425-2023%20(1).png)



